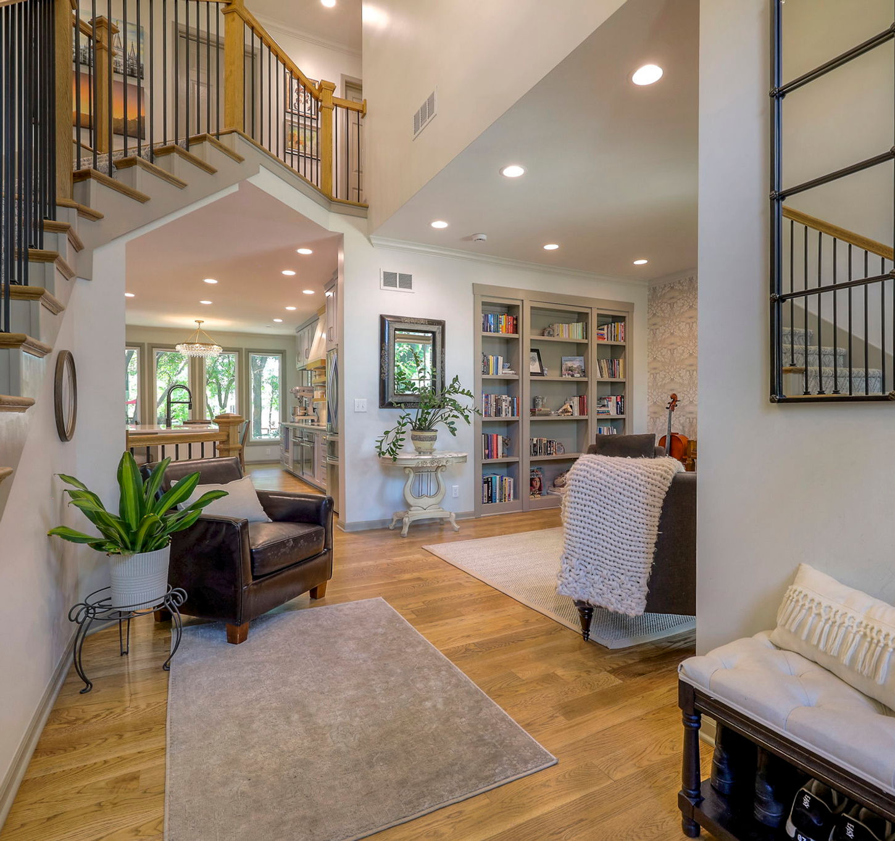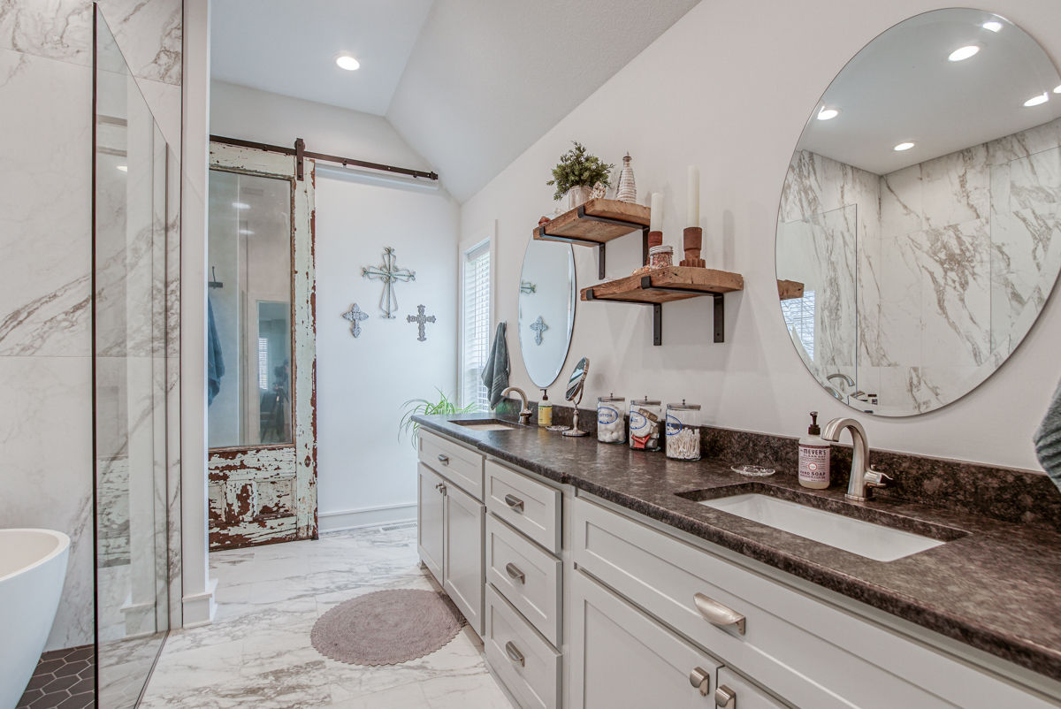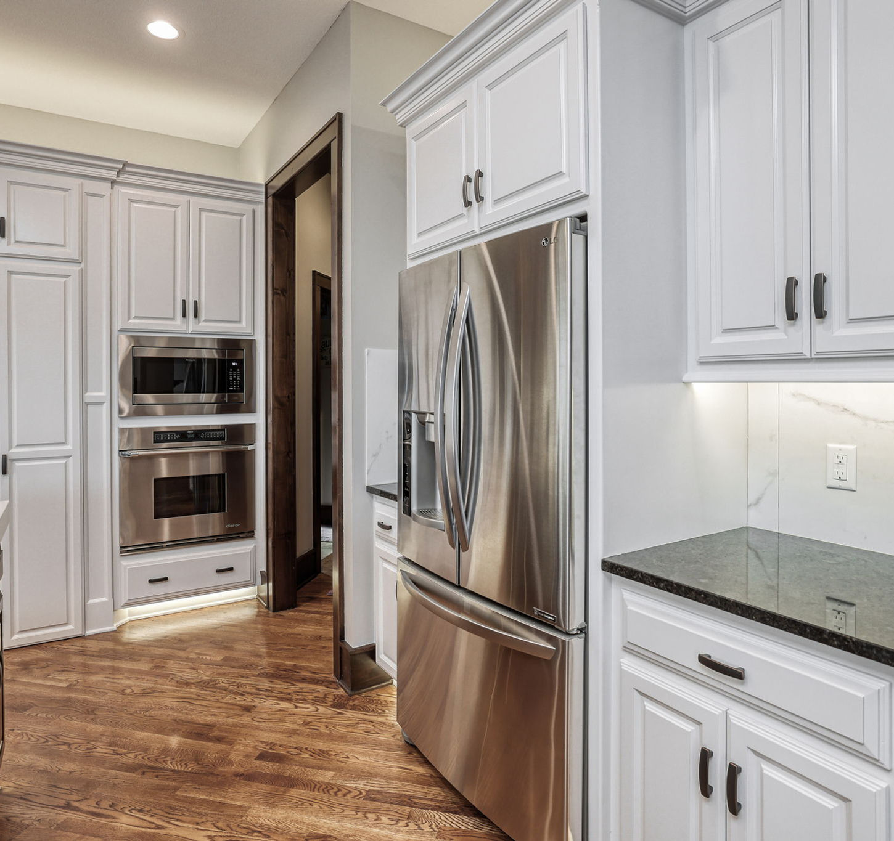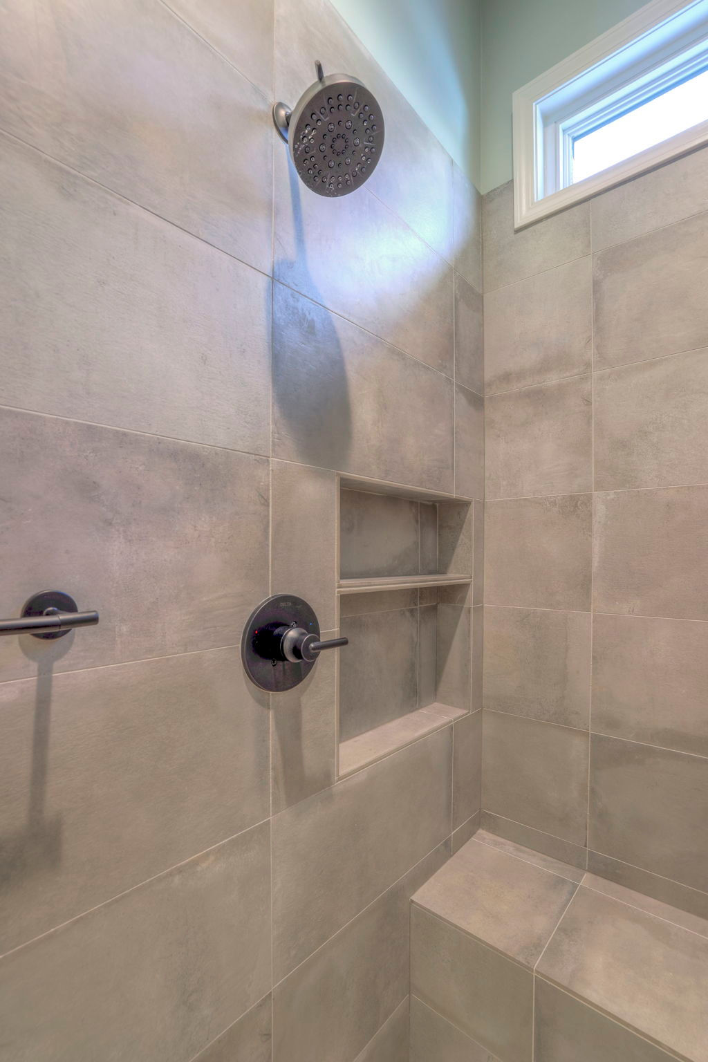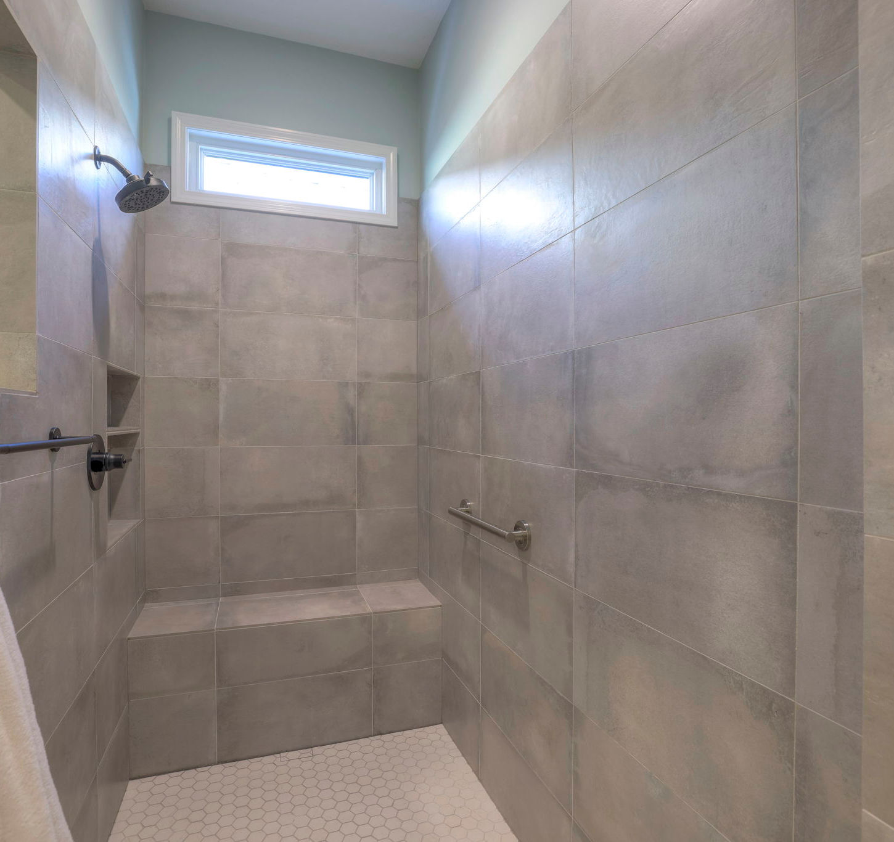OUR PROJECTS
Crafting dream homes with unmatched quality
ANTIOCH
This full home remodel exceeded expectations, transforming every space into something truly remarkable. Our team renovated the kitchen, living room, front room, bathrooms, laundry room, bedrooms, and basement, paying attention to every detail.
The kitchen, a standout feature of the remodel, underwent a stunning transformation. It now boasts custom cabinetry, sleek quartz countertops, a double sink, double ovens, and a unique baker’s display—making it the ultimate dream kitchen for any baking enthusiast. The front room now includes an impressive built-in bookcase that cleverly conceals a hidden entrance to the home office, adding a touch of mystery and sophistication.
In the bathrooms, we incorporated elegant tile work, with the master bathroom showcasing a luxurious zero-entry walk-in shower, offering both beauty and accessibility. Each room of this home has been thoughtfully reimagined to enhance functionality and style, creating a perfect blend of comfort and modern living.
Overall, this home remodel turned out incredible.
FARMHOUSE
Welcome to a home where timeless elegance seamlessly blends with modern functionality. This beautifully remodeled space has undergone a complete transformation, with every room carefully reimagined to offer a perfect balance of comfort and style. The living and dining areas are now open, airy, and bathed in natural light, creating an inviting ambiance enhanced by a soothing palette of earthy tones. These colors infuse warmth and sophistication into every corner, making the space perfect for both relaxation and entertaining.
The bathrooms have been transformed into luxurious sanctuaries, featuring sleek fixtures and serene color schemes that evoke a spa-like atmosphere, perfect for unwinding at the end of the day. Each bedroom has been meticulously updated, providing cozy retreats adorned with calming hues and elegant finishes, making them as restful as they are beautiful.
One of the standout features of this home is the custom-built library in the office, complete with a charming sliding ladder, adding both functionality and a touch of whimsy. Throughout the home, the use of natural colors ties everything together, creating a cohesive, tranquil atmosphere that makes this not just a house, but a place where you can truly thrive.
AUTUMN LANE
This entire home at Autumn Lane showcases our craftsmanship and attention to detail in every room. From the moment you step inside, you’ll notice the seamless integration of our remodeling and finishing touches throughout the space. Each room reflects a unique blend of style and functionality, meticulously designed to enhance the home's overall appeal.
In the kitchen, we’ve introduced modern cabinetry, elegant countertops, and innovative storage solutions. The living areas boast custom-built features and high-quality finishes that create a warm and welcoming atmosphere. Bedrooms are thoughtfully updated with contemporary designs and cozy finishes. The bathrooms are transformed with luxurious fixtures and finishes that elevate the space.
Every corner of this home, from the inviting entryway to the in-home gym, have been thoughtfully remodeled to offer both beauty and practicality. This project stands as a testament to our commitment to delivering exceptional results, ensuring that every aspect of the home is both aesthetically pleasing and functionally superb.
PARKDALE
From dark and cramped to light and open, this kitchen has been transformed into a stunning masterpiece. We’ve elevated the space with innovative features, including hidden step stools for convenience, smart spice storage solutions, and concealed appliances that maintain a sleek, uncluttered look. The storage above the range hood adds a touch of practicality while enhancing the kitchen's overall design.
The entire layout was reimagined with the removal of a dividing wall, creating a seamless open concept that welcomes natural light and promotes a sense of spaciousness. The result is a kitchen that feels both fresh and inviting, capable of accommodating gatherings and entertaining far more effectively than before. Every aspect of this remodel has been carefully considered to ensure that the kitchen is not only visually striking but also functional and versatile, making it a true centerpiece of the home.
LAKE QUIVIRA
This enclosed deck area is truly a show-stopper, offering a breathtaking transformation from what was once an empty space. Built entirely from the ground up, this custom-designed deck overlooks the stunning Lake Quivera, providing a peaceful retreat with direct access from the master bedroom. The wooden enclosure is a work of craftsmanship, featuring beautiful windows that flood the space with natural light and create an inviting atmosphere you'll never want to leave.
In addition to the deck, we also remodeled the kitchen, giving it a fresh, modern feel. The sleek white cabinets brighten the room, making it feel open and airy, while the layout maximizes functionality for a seamless cooking experience. To complete the transformation, we custom-built a wooden entertainment center that serves as the focal point of the living room, blending style and practicality to create a cohesive and beautiful space that’s perfect for both relaxation and entertaining.
LAKE WINNEBAGO
The transformation of the master bathroom and kitchen at Lake Winnebago was truly remarkable. In the kitchen, we replaced the dark wood cabinets with elegant white cabinetry, brightening the space and creating a welcoming, modern atmosphere. The original range hood was carefully preserved, maintaining its distinctive charm as a focal point in the updated design. A generously sized, stunning island takes center stage, adding both functionality and serving as the perfect gathering spot for family and friends.
The master bathroom remodel is equally impressive, showcasing meticulous attention to detail and luxurious upgrades. Porcelain walls lend an air of sophistication, while underlit vanities provide a warm, ambient glow. Modern features like an LED shampoo niche and a sleek, zero-entry shower elevate the space’s style and practicality. These thoughtful updates result in a seamless blend of beauty and functionality, transforming the kitchen and bathroom into truly exceptional retreats.
TIMBER
From the kitchen to the living room, this space is now the epitome of airy and inviting design. Before the remodel, it felt dark and outdated, but with a complete transformation, it has become the perfect setting for any occasion—whether you're hosting friends, savoring a quiet morning with coffee, or preparing a delicious meal.
The kitchen is a true showstopper, featuring a striking 2-inch porcelain island that adds both elegance and durability. Beautiful in-cabinet and under-cabinet lighting illuminate the space, while recessed can lights and a stunning range hood create a polished and modern aesthetic. The seamless flow from the kitchen into the dining and living areas is enhanced by a cohesive color palette, tying the entire space together into a warm, functional, and inviting environment. Every detail was designed with comfort and style in mind, making this space not just a place to cook or relax, but a true gathering spot for everyday moments and special occasions alike.
FOREST PARK
Every space deserves a vibrant touch, and this master bathroom remodel showcases the transformative power of thoughtful design. Once cramped and outdated, the bathroom was taken down to the studs for a complete refresh. We replaced the bulky jetted tub with a custom-built dresser, a luxurious zero-entry shower, and elegant lighting fixtures. The preserved original window now serves as a stunning focal point, flooding the space with natural light to highlight the modern upgrades.
In the basement, we crafted a custom-built bar area tailored to the space. This one-of-a-kind piece adds functionality, style, and sophistication, becoming a true centerpiece for entertaining. Both spaces now feel elevated and thoughtfully designed.
LAKEWOOD
This master bathroom underwent a stunning transformation, becoming a sanctuary of style and functionality. The centerpiece is a luxurious zero-entry walk-in shower, complemented by a custom dresser that adds both elegance and ample storage. A thoughtfully designed laundry closet, complete with a pull-out stool, offers convenience and efficiency, allowing you to start your day with ease.
The calming green color palette chosen for the space evokes the serenity of a spa, making every visit feel like a retreat. From getting dressed to brushing your teeth, starting a load of laundry, or enjoying a relaxing shower, this beautifully remodeled bathroom seamlessly blends practicality with aesthetic appeal. The custom-made dresser not only provides additional counter space but also maximizes storage, ensuring that everything you need is within arm’s reach. This master bathroom is now the perfect place to start and end your day in comfort and style.
HIGHLANDS CREEK
This basement has undergone a remarkable transformation, turning what was once a mostly unfinished space with an outdated bar and entertainment area into a sleek, modern haven. The newly finished basement boasts stunning design elements, including a striking porcelain feature wall and a custom bar complete with LED-lit shelves that add a stylish glow. The space also includes an inspiring workout room, where you can break a sweat in a motivating environment, and luxurious wood floors that tie everything together with warmth and sophistication. It's now the ultimate spot for entertaining, whether you're hosting a lively game night, catching the big game or a movie with friends, or simply unwinding after a long day. Every detail has been carefully crafted to make this basement a versatile and inviting retreat.
PATRICIAN
Unfinished spaces hold limitless potential, as shown in this stunning basement transformation. We finished the space from floor to ceiling, adding intricate ceiling details for depth and character. The basement kitchen replicates the upstairs kitchen, creating seamless flow and home cohesiveness.
Highlights include an enclosed workout room with windows for an airy feel while containing noise, and a custom-built bookshelf that reveals a hidden kids' play area—a magical hideaway for young imaginations.
The custom entertainment center optimizes space as a stylish focal point, and a woodworking shop with speckled flooring and ample storage adds practicality and personal flair to this unique basement.













